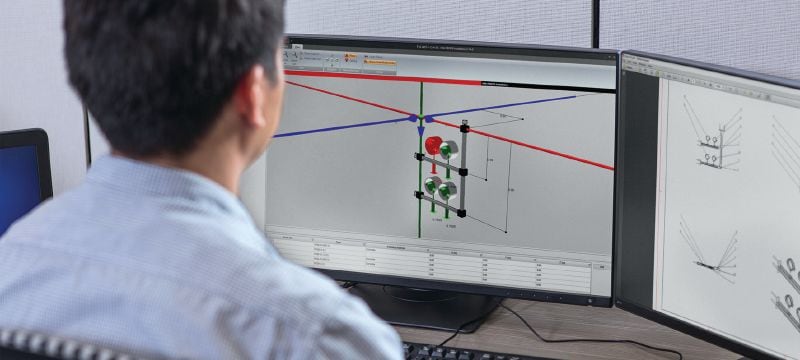PROFIS Installation design software
New productItem #r3029930
Software for design, modeling and documentation of new MEP support systems and 3D structures using Hilti modular strut and girders
- Graphic card requirements: DirectX9 compatible graphics adapter with 64 MB RAM
- Minimum disc space required: 1400 MB
- System requirements: Internet connection necessary to perform calculations
Highlights
Choose from two design modes: the 3D editor for design from scratch, or the template database to use pre-designed assemblies. You can easily customize the proposal using your own elements and the software’s own optimization suggestions.
Export your modular support design directly into Revit®, AutoCAD® and many other engineering software programs. Bills of materials and designs can be exported in most common CAD/BIM formats (DXF, IFC, etc.).
PROFIS Installation supports analysis of the utilization ratio of Hilti channels in specific loading scenarios, and uses the result to assist in the selection of the most cost-efficient channel for your projects.
PROFIS Installation gives you direct access to a BIM/CAD library of 2D and 3D MEP supports, saving hours of searching for modular supports which meet your compliance requirements, budget or specifications.
The software can help you prepare for design checks by creating structural analysis reports showing the displacement, baseplate geometry and anchor evaluation of your project. You can also use PROFIS Installation to generate bills of material including installation instructions to save time on the jobsite.
PROFIS Installation is a versatile design and structural analysis software program for MEP installations, which supports complex parameters including thermal expansion, seismic codes and three-dimensional static system modeling.


